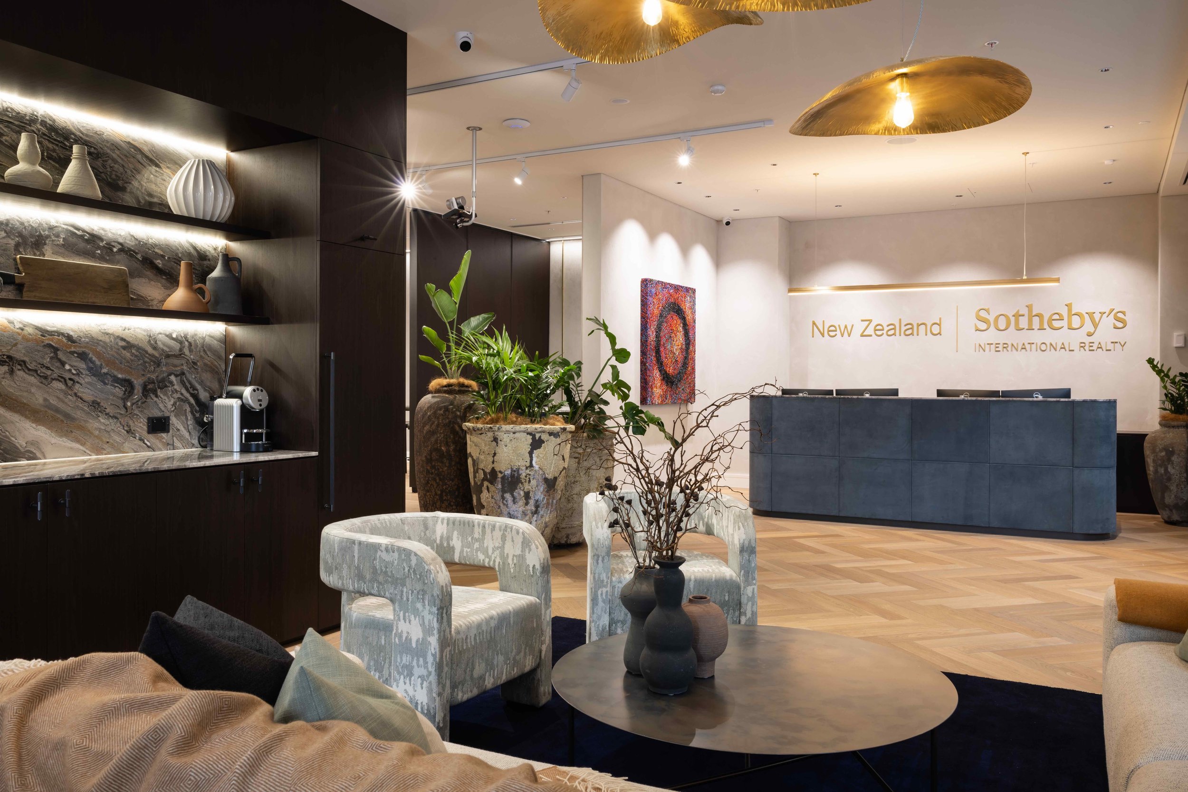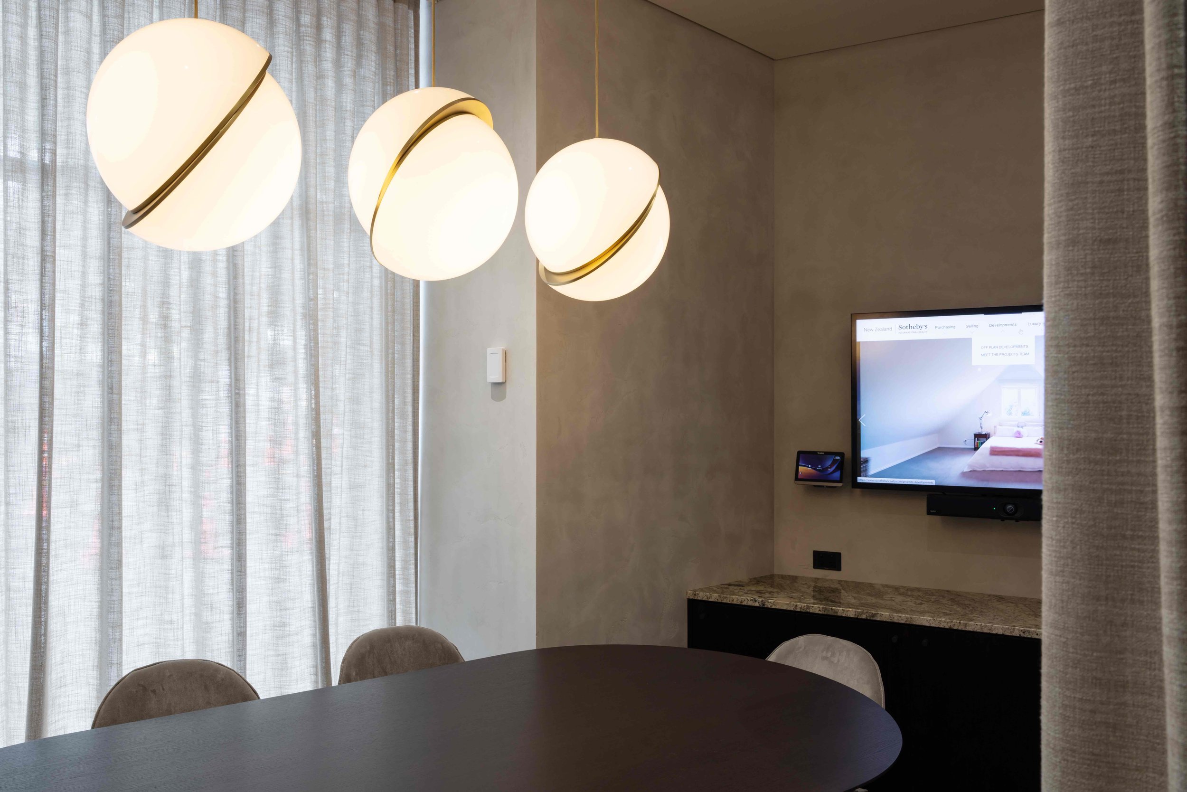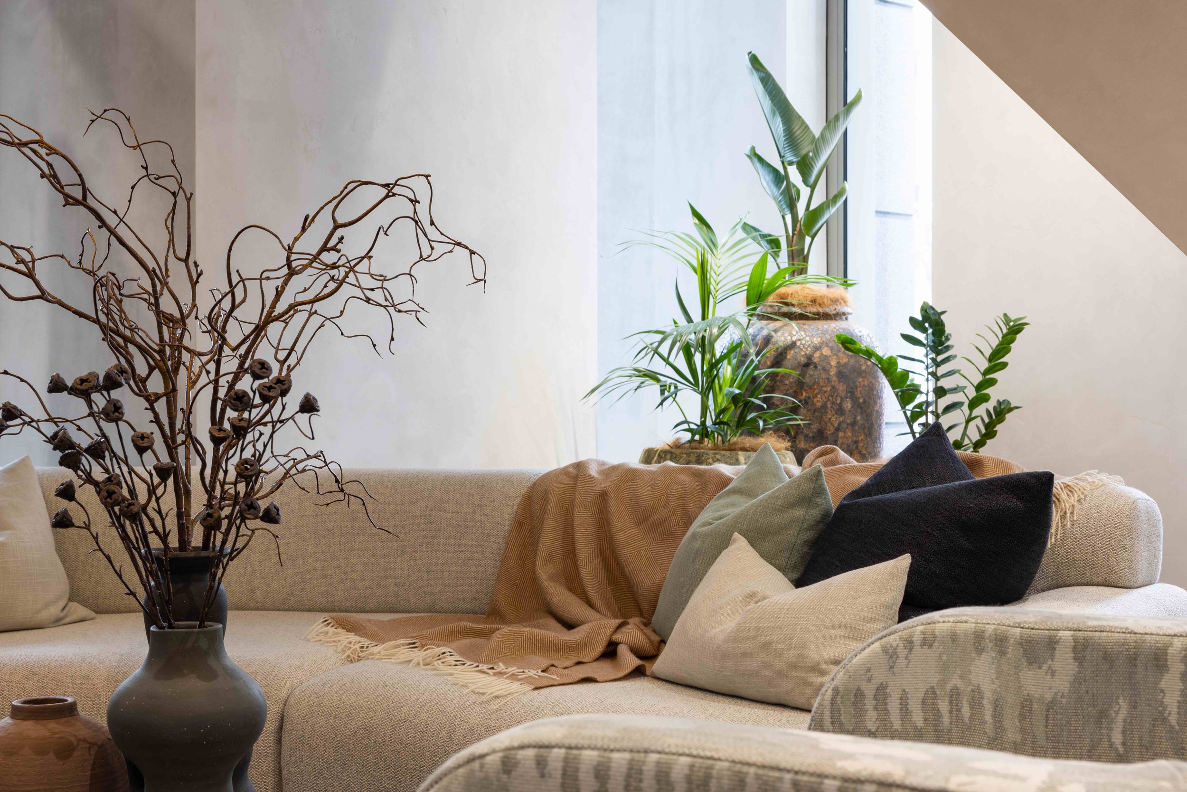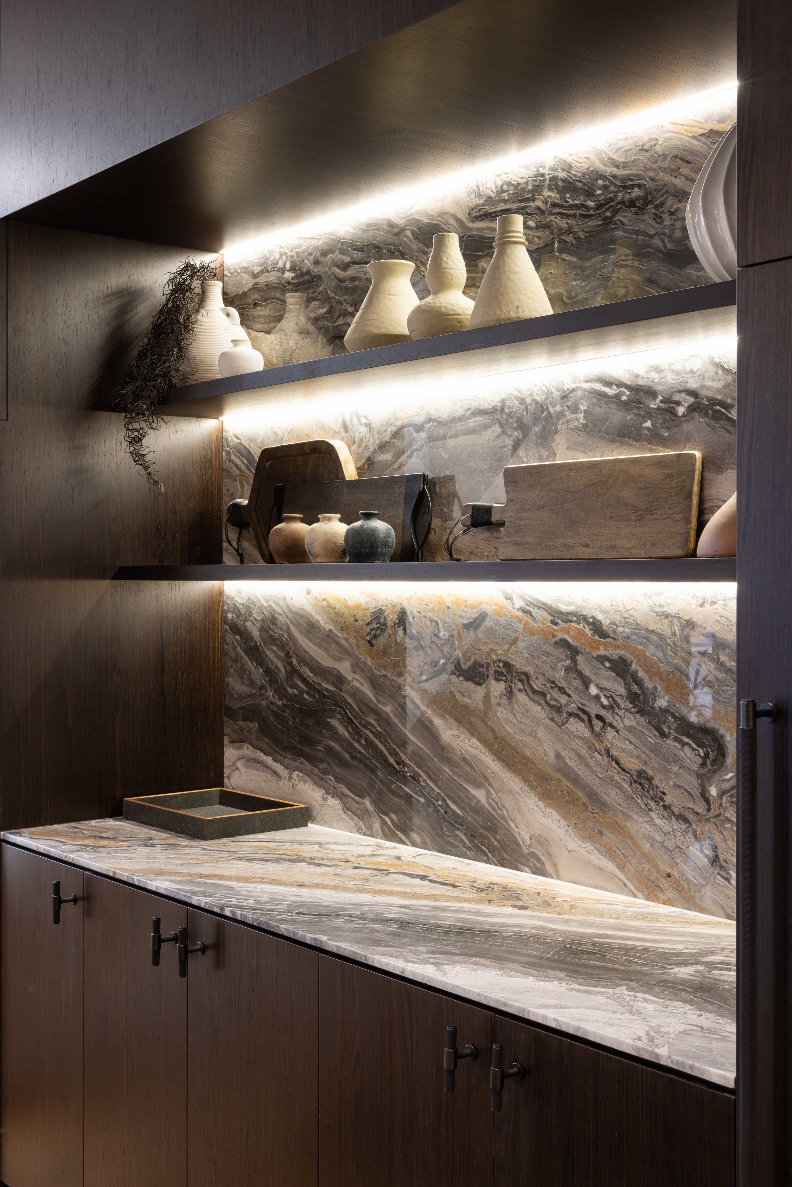Where Luxury Meets Flexibility
When Tailor Inc. was asked to design Sotheby’s first New Zealand marketing suite, they took on the challenge to refine their high-level vision for the space. All aspects of the interior were designed with Sotheby’s brand and core values in mind, in a classic contemporary style, infusing spaces with quiet elegance.
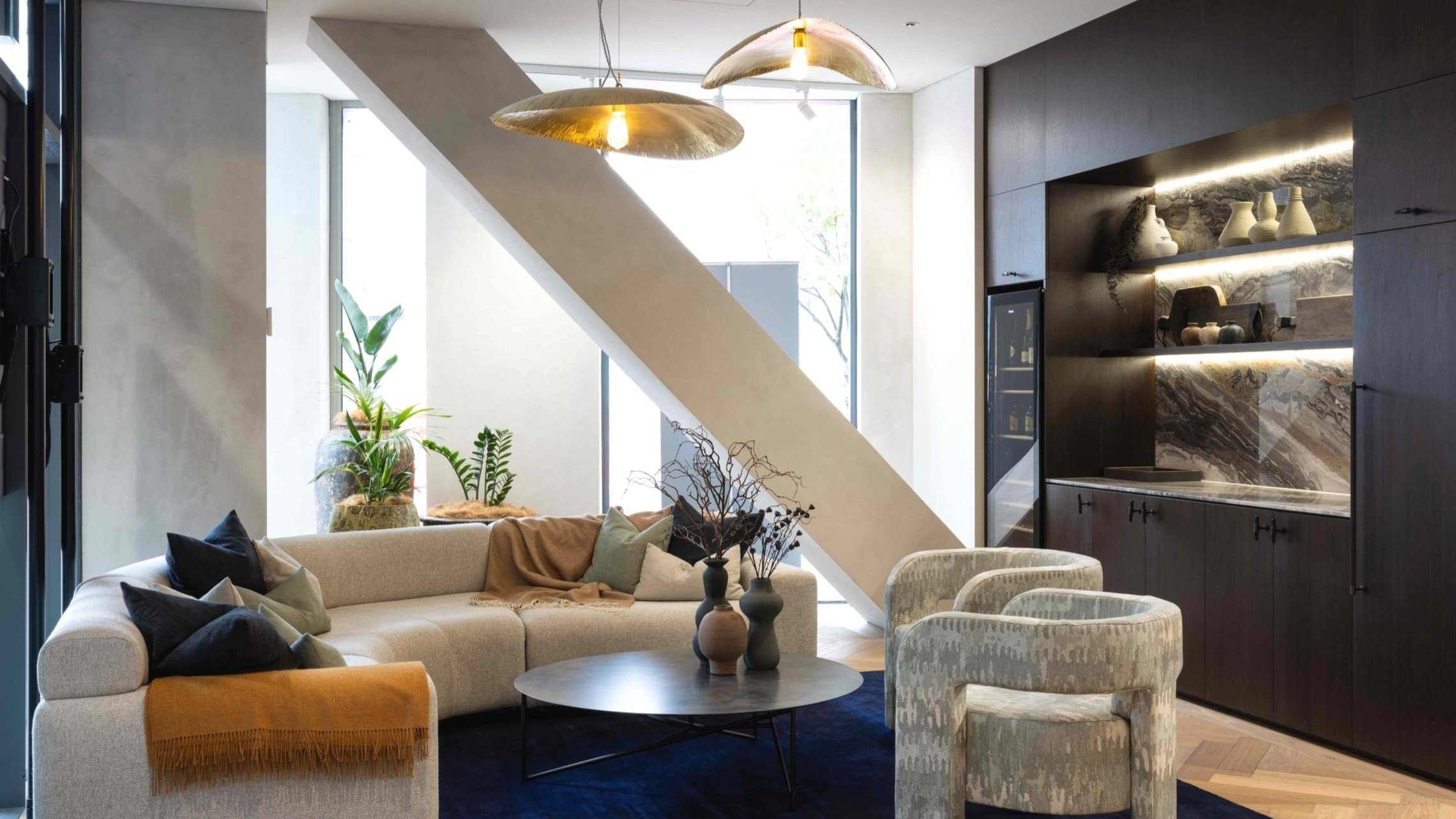
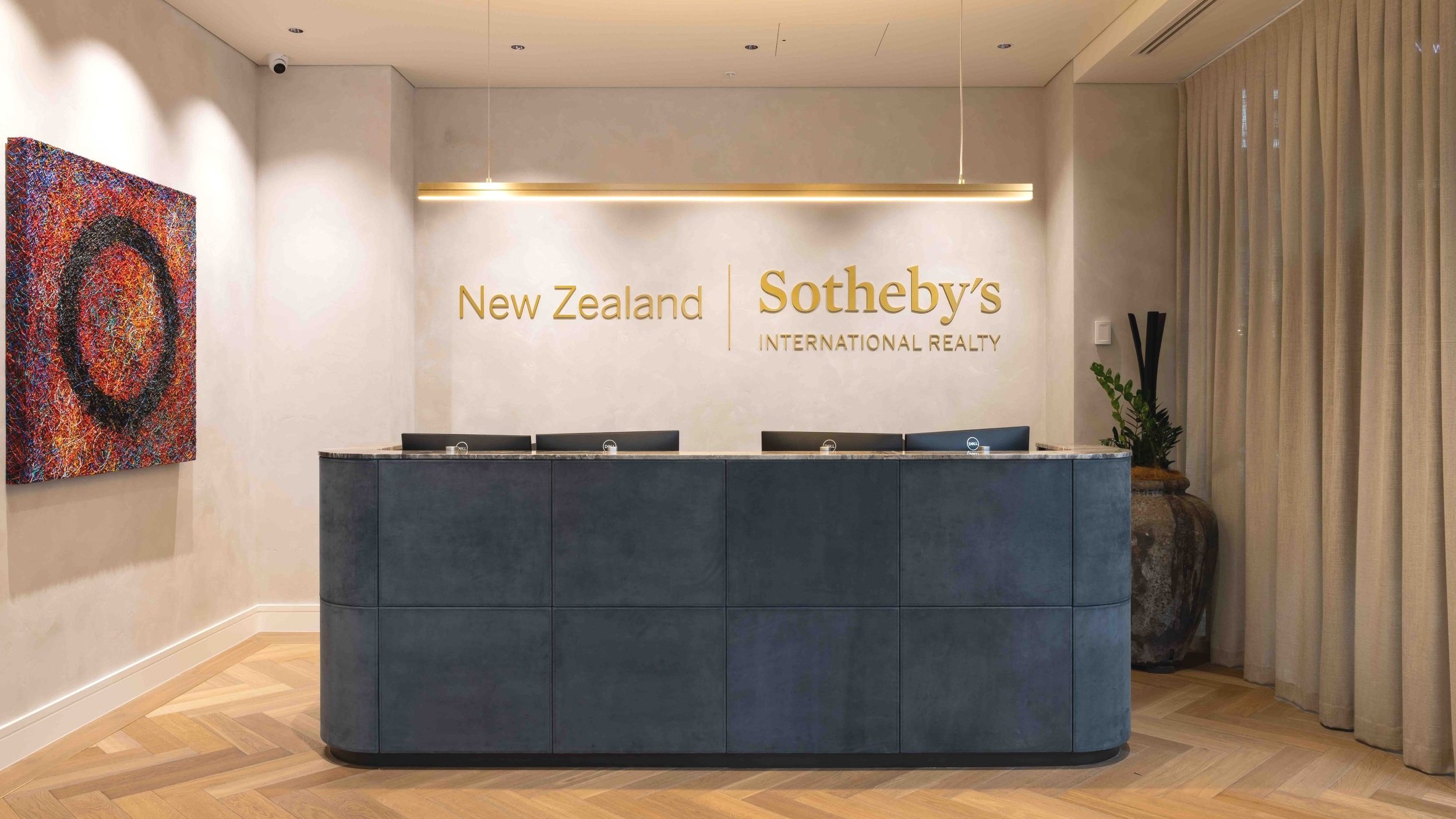
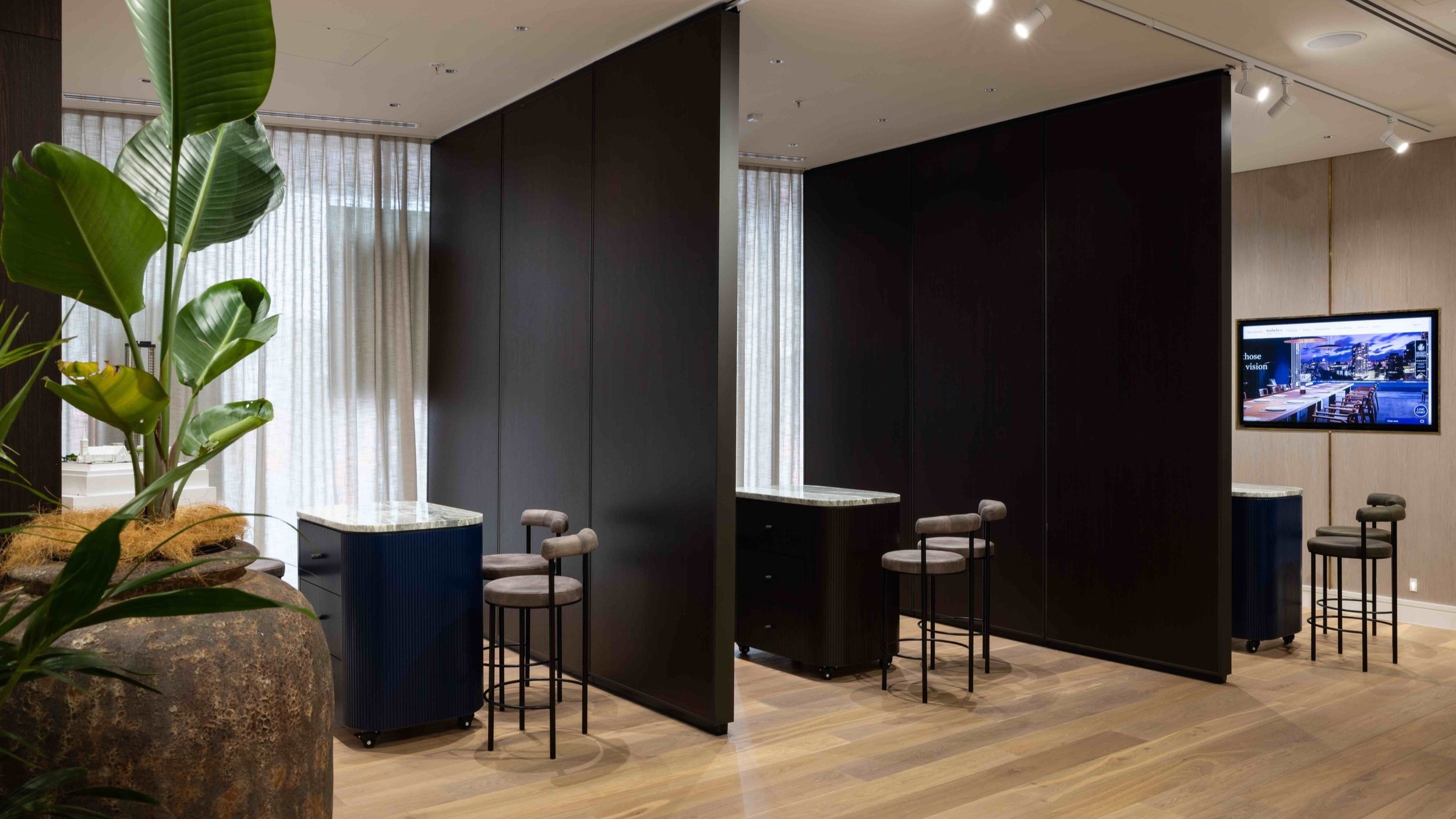
“One of the most challenging aspects within this project was that the space needed to feel warm, intimate and inviting, as well as the core interior zone being completely flexible”, says Nicky Wood, Tailor Inc’s lead senior designer.
“Each space was carefully zoned and designed to cater for this, through the use of operable walls, bespoke mobile joinery solutions and adjustable lighting”.
This can be seen in the central space which houses six individual marketing suites, having the flexibility to open up, through the use of the operable walls into one large room for auctions and functions.
The interior was to be designed as a luxury marketing suite to cater for developers and high-net-worth property buyers, so the finishes and materials specified had to reflect a luxurious and refined look and feel. Every detail within this project has been considered carefully, from the timber floors to the plush inset carpets and specifically chosen natural stone slabs. Just as the property is unique, so too is the design solution.
Tailor Inc has just completed another Sotheby’s property in Remuera, Auckland, delivering a first-class sales office in one of New Zealand’s sought-after locations.
Tailor Inc. – Design – Delivered. 

